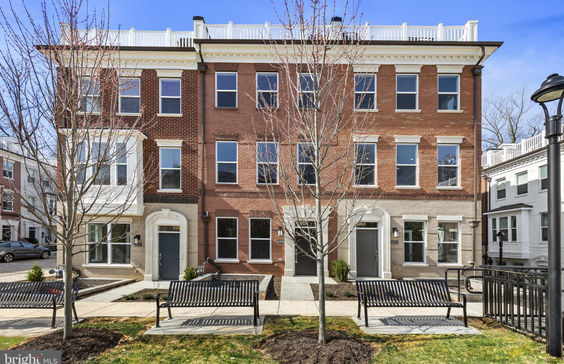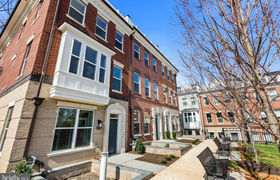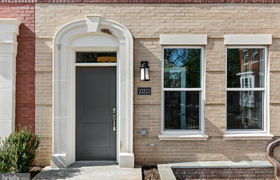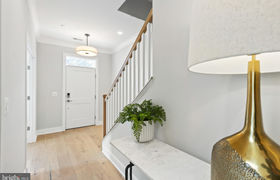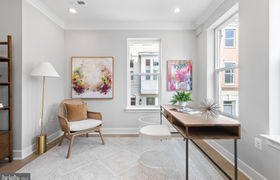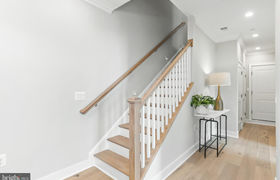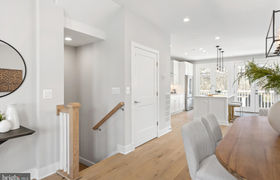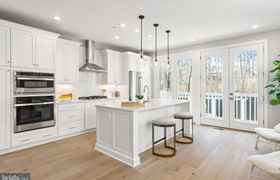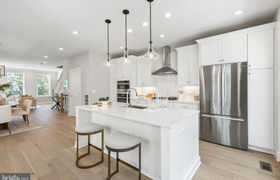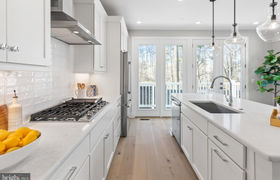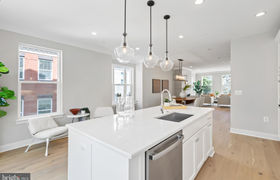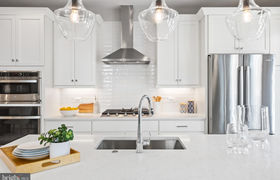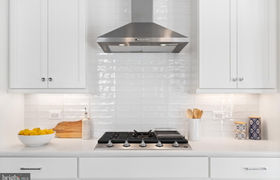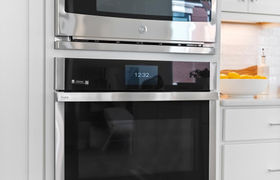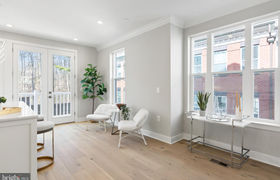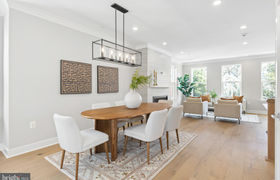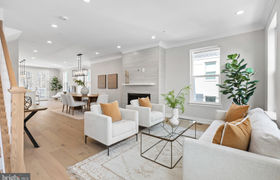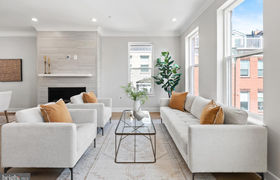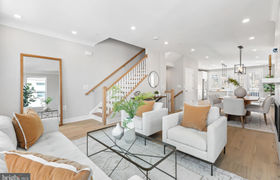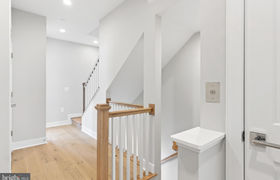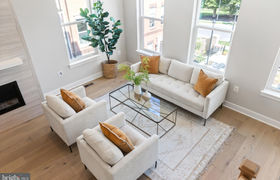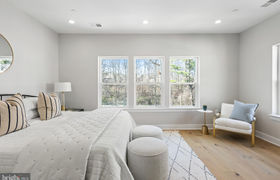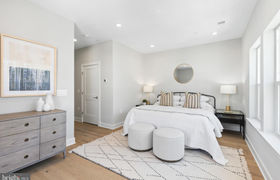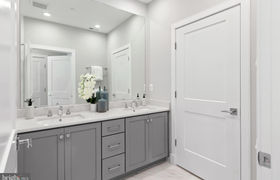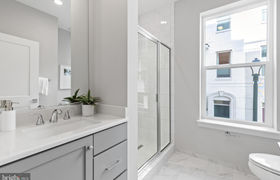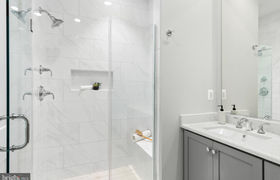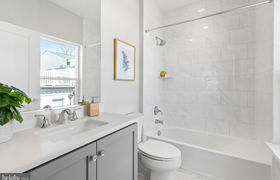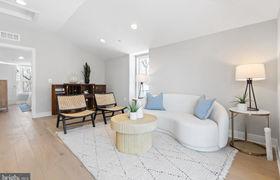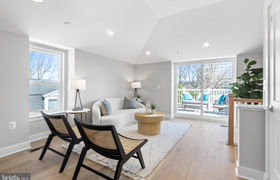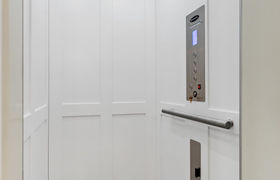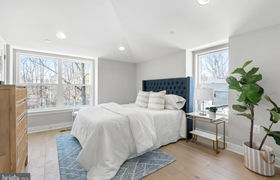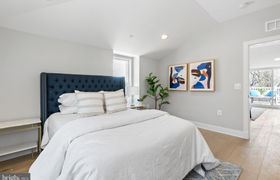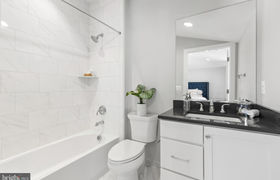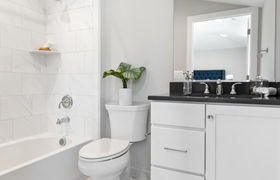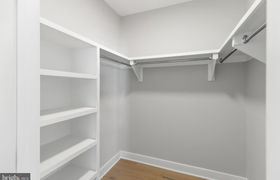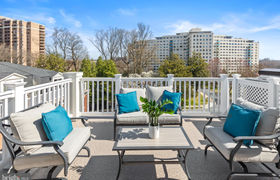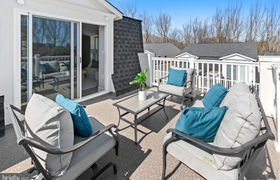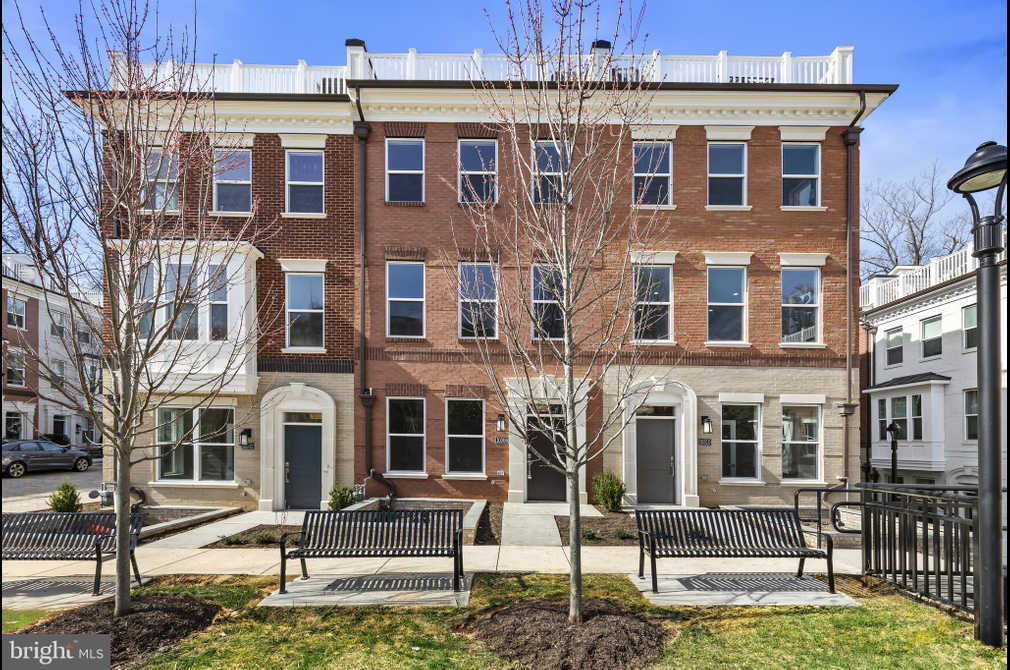$7,068/mo
FINAL OPPORTUNITY TO BUY A NEW HOME AT GROSVENOR PLACE! Inside this gorgeous southern side End townhome with an ELEVATOR. You will instantly feel the openness as you walk across the wide-plank flooring and marvel at the 9' ceilings on each of the four levels. On the main level, you'll appreciate a chef-inspired kitchen which includes 42" cabinets, soft close drawers and doors, under cabinet lighting, microbe-resistant quartz countertops. ceramic tile backsplash, stainless steel appliances, and an island with an eat-in bar. The main level living area is open and spacious with the kitchen towards the rear of the home that flows into the dining room & living room. The home is filled with plenty of natural sunlight and is very bright, floor-to-ceiling windows and sliding glass doors which lead to your rear deck. Each of the 4 bedrooms come with an en-suite bath, including 12 x 24 Carrara Porcelain Floor tiles, quartz countertops, and a spacious closet. The expansive loft living level and outdoor terrace will provide extra privacy and comfort while taking in the fresh air and Vitamin D. Energy Efficient/Smart Home features such as tankless water heater, dual zone heating & cooling system, Honeywell Smart thermostat, and home security system are other key features included in this new home along with so much more! Spectacular location which is within close proximity to the Grosvenor Strathmore Metro Center, Strathmore Music Center, Grosvenor Market, Rock Creek Trail, Bethesda Trolley Trail, & Wildwood Shopping Center. Minutes to Bethesda Row, Pike & Rose, I-495 & I-270. Pricing and promotions subject to change without notice. *Sales price of is calculated by applying the Builder's advertised promotion of $60,000 to the current list price of $1,424,358.00. In lieu of applying the incentive to the list price, the advertised incentive may be used at buyer's discretion towards closing costs, including but not limited to rate buy-down. Pricing and promotions subject to change without notice. ** Photos are of model home.
