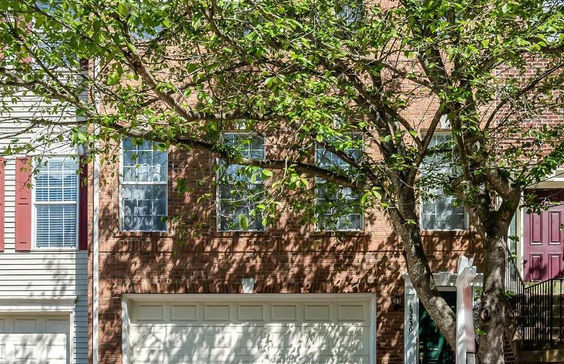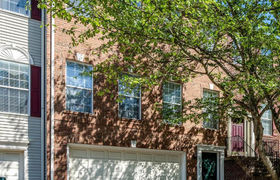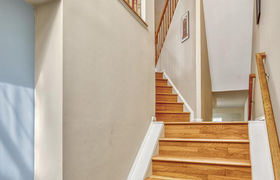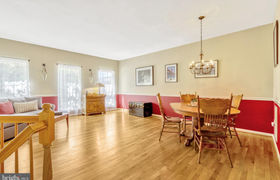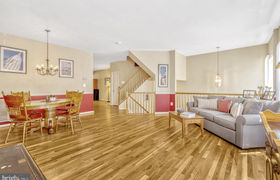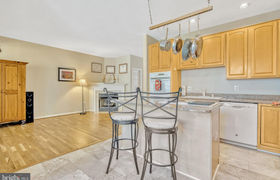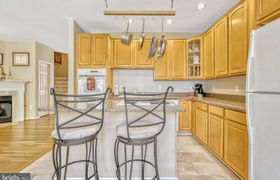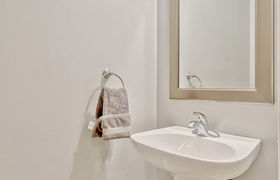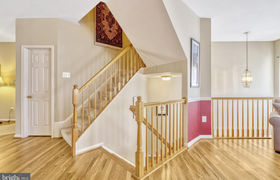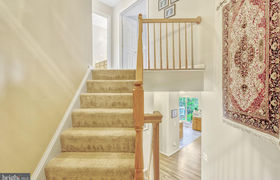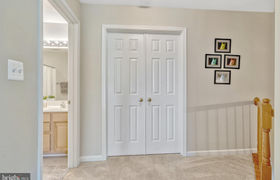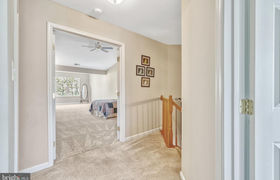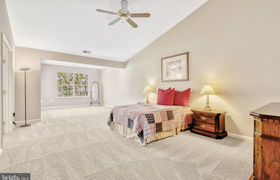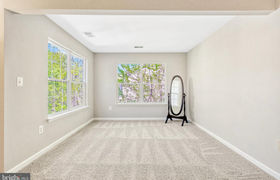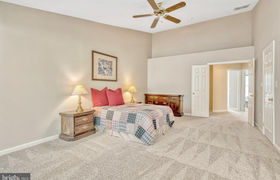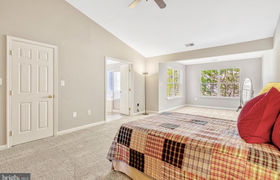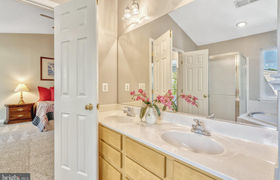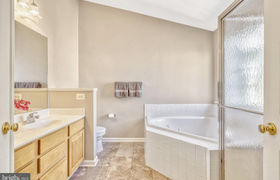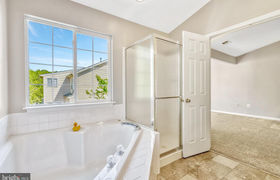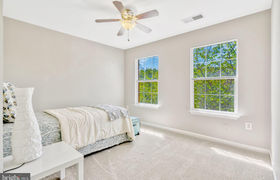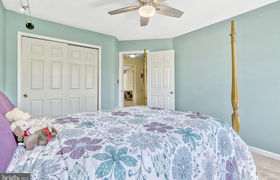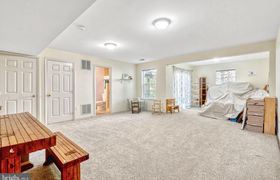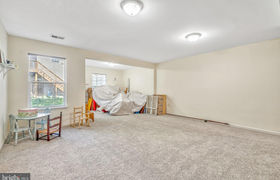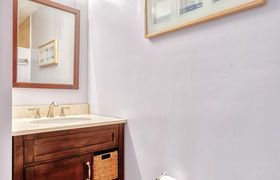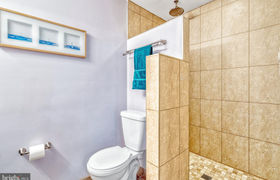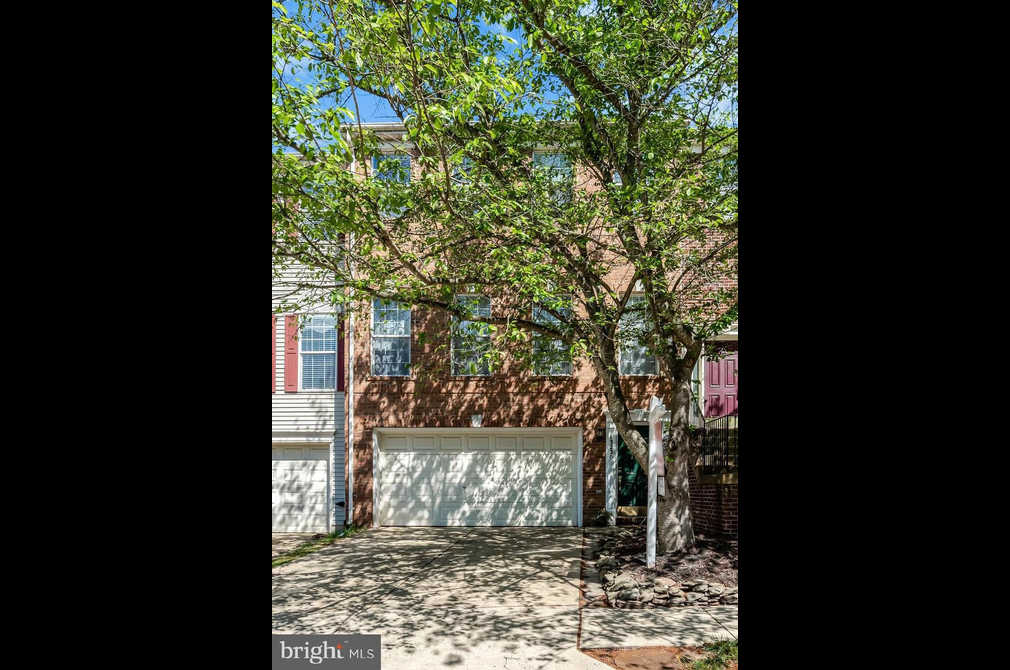$3,868/mo
Charming brick-front townhouse in a super convenient Centreville location. This spacious beauty will give you room to grow! Almost 2700 square feet of living space on three levels. You're greeted by newly refinished gleaming hardwood floors, which flow throughout the living, dining and family rooms on the main level. Lots of windows create light-filled spaces--the living room/dining room combination on the front of the home is graced by three large windows and is spacious enough for large-scale furniture. The kitchen features an island with breakfast bar, granite counters, and a pantry closet, plus plenty of cabinets. The family room, which is open to the kitchen, is warmed by a gas fireplace and is perfect for cozy family gatherings. There is a convenient main level laundry as well as a half-bath also on this level. Upstairs you will find three bedrooms and two full baths. The freshly painted primary bedroom is very spacious, with vaulted ceilings, a walk-in closet, and a light-filled bump-out space that could be used for a home office, exercise area, or cozy tv nook. The ensuite primary bath features double sinks, a soaking tub and separate shower. The other two bedrooms on this level share the hallway bath, with double sinks and a tub/shower. There is new carpet throughout the upper level and new luxury vinyl tile in both upstairs baths. The lower level has a spacious multipurpose room and a full bath. This space would be perfect as a private guest space, a work-from-home office, or a peaceful retreat area. Also on this level is the large two-car garage, with additional storage. The location can't be beat in terms of convenience: near Rts. 66, 29 and 50, and the Fairfax County Parkway, and super close to a commuter lot and several metrobus lines. It's a quick trip to Fair Lakes and Fair Oaks Mall, and more restaurants than you can imagine. Best of all is the proximity to Willow Pond and Arrowhead Parks, with recreation trails and year-round natural beauty. Hurry -- this one won't wait!
