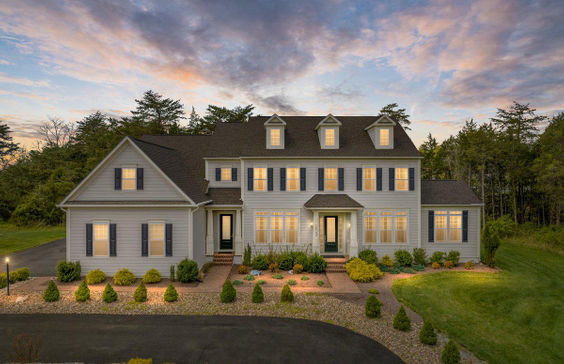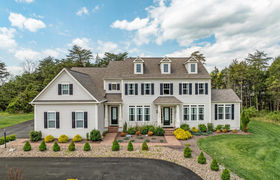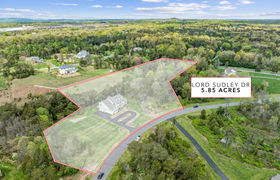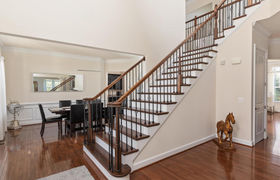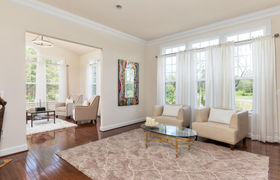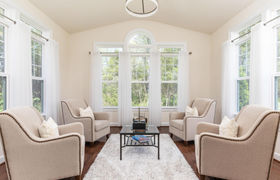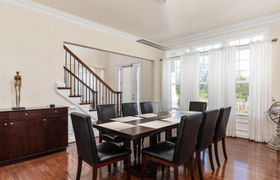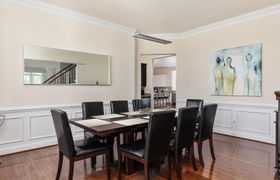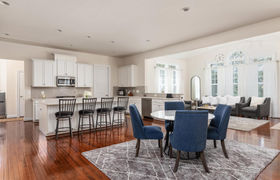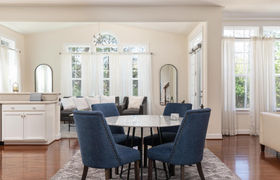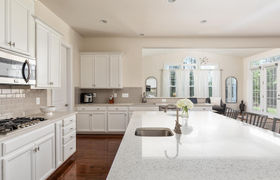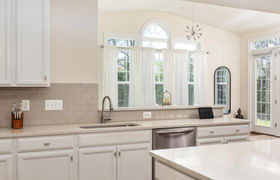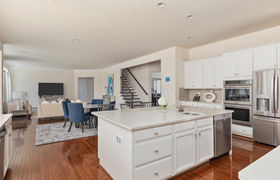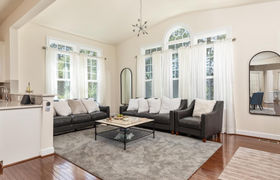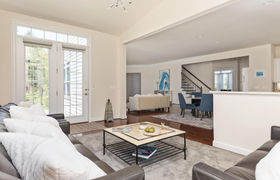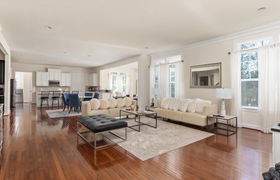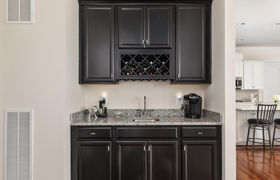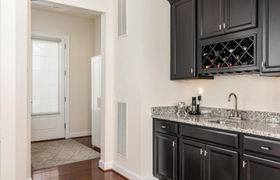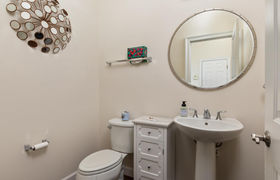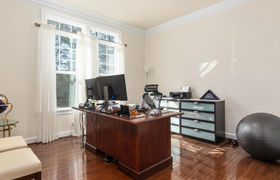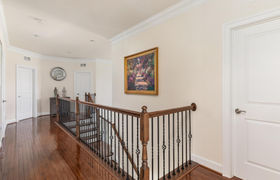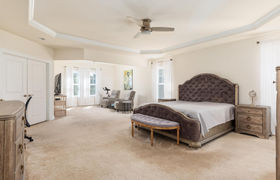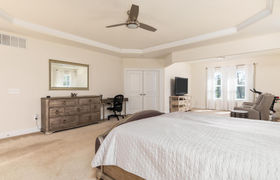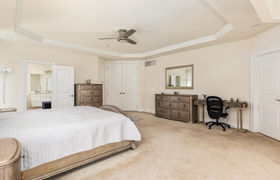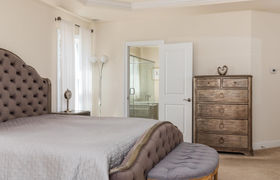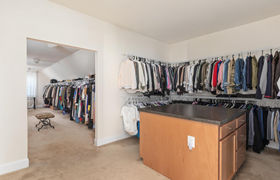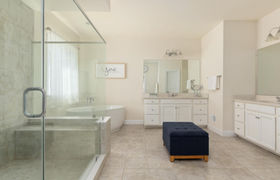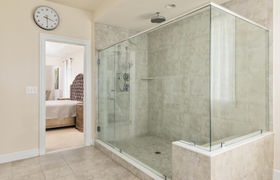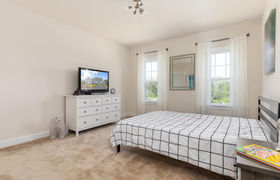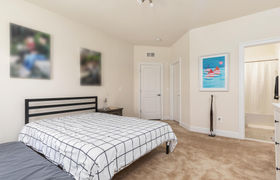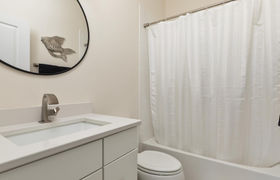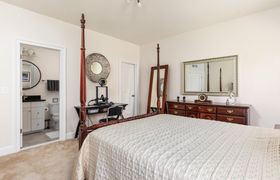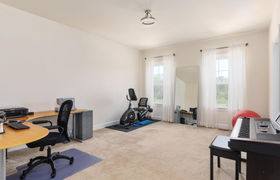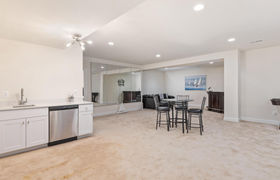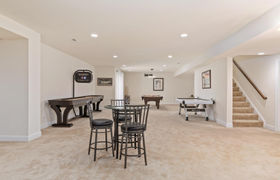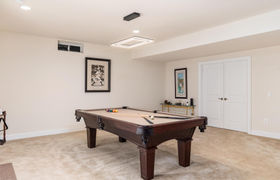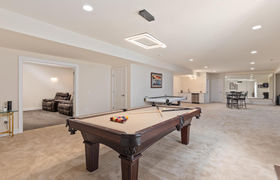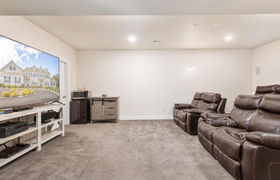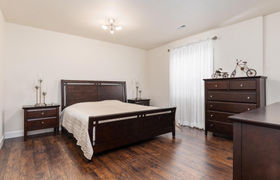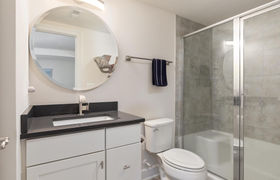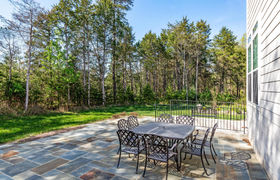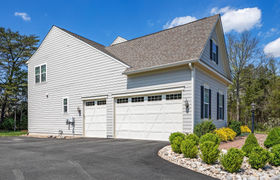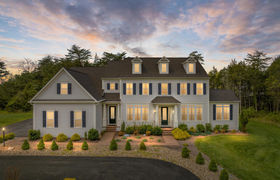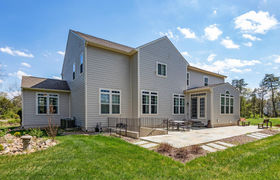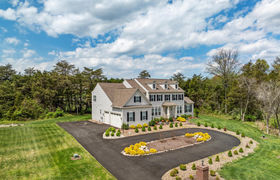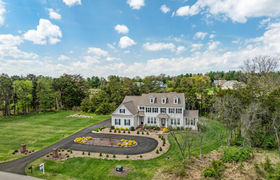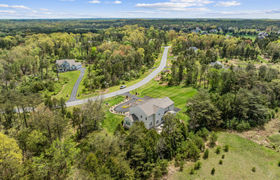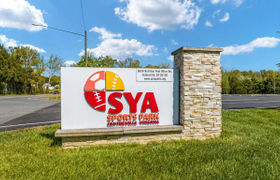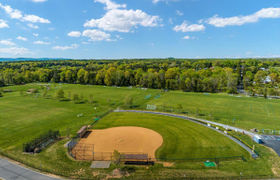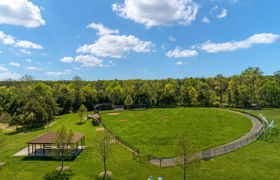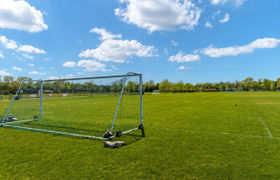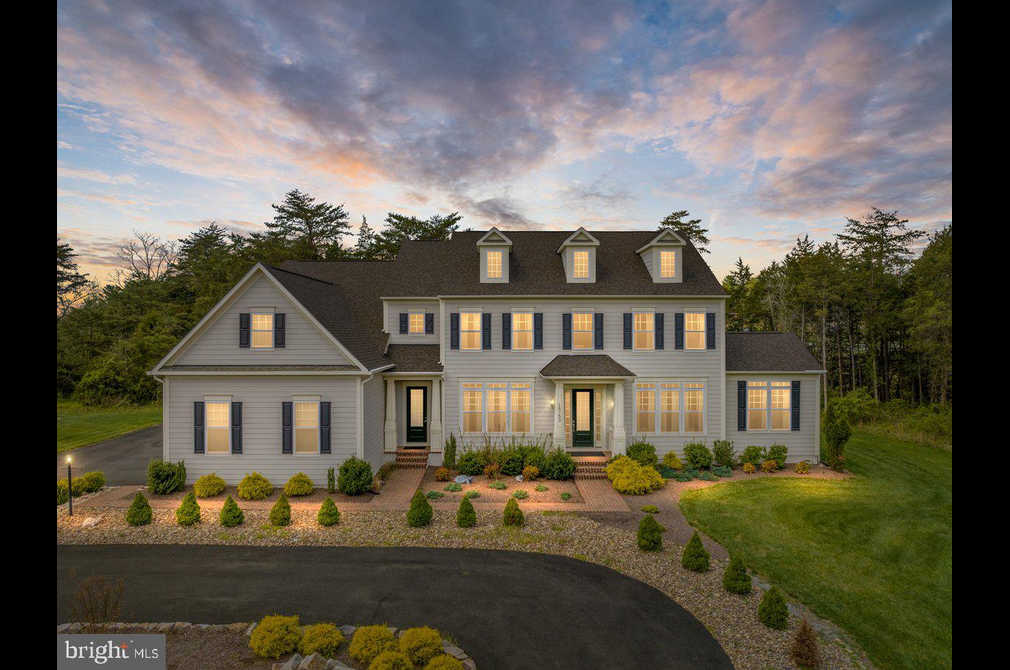$8,617/mo
Welcome to this exquisite home nestled on over 5 acres which offers an unparalleled living experience. This residence epitomizes luxury living with it's gorgeous front elevation, excellent curb appeal, HardiPlank siding, and spacious 3-car garage. As you approach, you'll be greeted by the lush landscaping and large pull-around driveway, providing ample space for guests. The property's picturesque backdrop of woods ensures privacy and tranquility. Step inside to discover over 7,500 finished square feet of meticulously crafted living space. The main level boasts a grand entryway adorned with modern light fixtures and gleaming hardwoods. Entertain in style in the dining room, featuring crown molding and a large window offering scenic views. A formal living room with a cozy sitting room bump-out provides an inviting atmosphere. Additionally, a main level bedroom and full bathroom offer convenience and flexibility. The heart of the home lies in the family room, boasting 10-foot ceilings, crown molding, and seamless hardwood flooring that flows into a gourmet chef-style kitchen. The kitchen is a culinary dream, equipped with quartz countertops, a massive center island, stainless steel appliances, two sinks, two dishwashers, double wall ovens, and a large walk-in pantry. A mudroom with a private entrance and a butler's pantry add to the home's functionality. Enjoy year-round relaxation in the sunroom, which offers access to a wrap-around flagstone patio, perfect for outdoor gatherings. Ascend the hardwood stairs, accented by elegant rod iron railing, to the upper level landing. Upstairs, retreat to the primary suite featuring a sitting area, tray ceiling, and a runway-style walk-in closet with built-in storage. The ensuite bathroom is a spa-like oasis with it's massive frameless shower, double shower heads w/ rainfall feature, a luxurious standalone deep soaking tub, and dual vanities with quartz countertops. Three additional bedrooms, each boasting walk-in closets and full private ensuite bathrooms, provide comfort and privacy for family and guests. The finished walk up basement offers even more space for entertainment and relaxation, featuring a large recreational area, a wet bar with sink and dishwasher, a bedroom with a walk-in closet, and a full bathroom. Ample storage is available in the large storage/utility room, under stair storage closet, and additional storage room with an epoxied floor. Movie enthusiasts will appreciate the dedicated movie room, equipped with built-in surround sound and wired for a projector. Don't miss this rare opportunity to own a magnificent property offering unparalleled luxury, comfort, and privacy! Schedule your showing now, 3D tour, Floorplans, & Walk Through Video Available.
