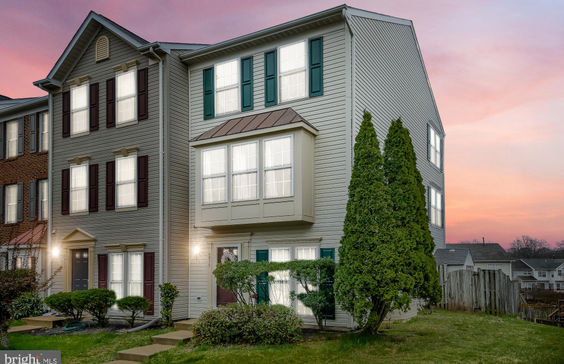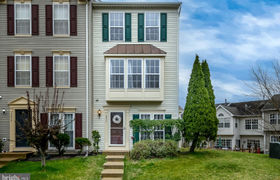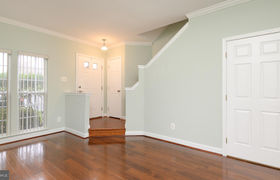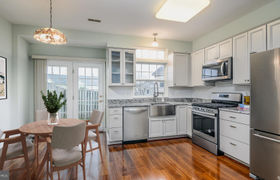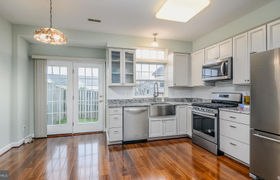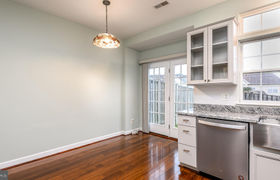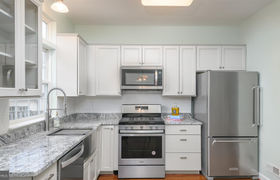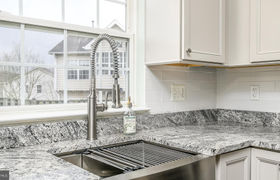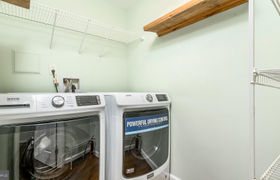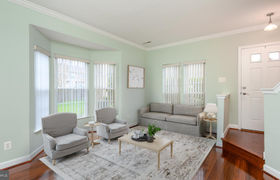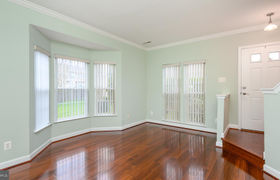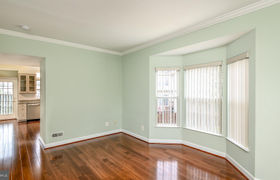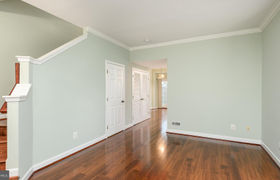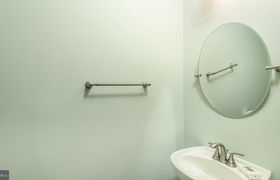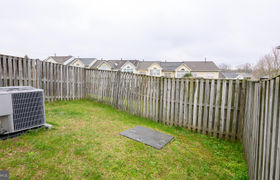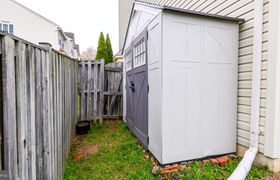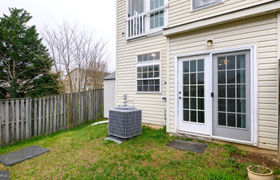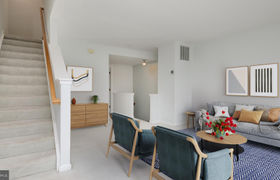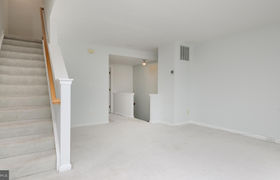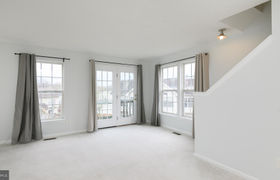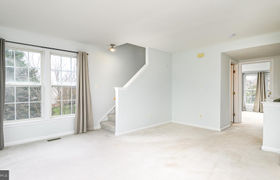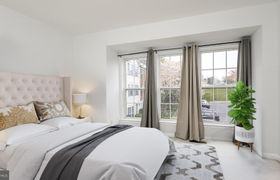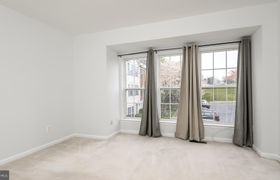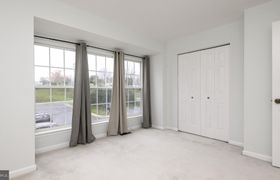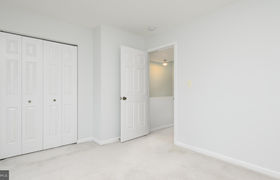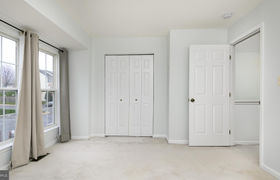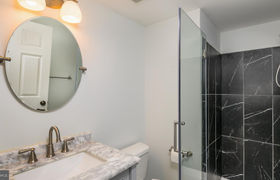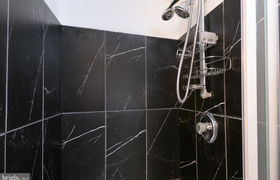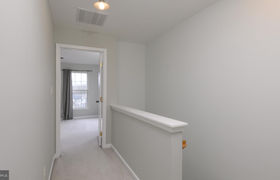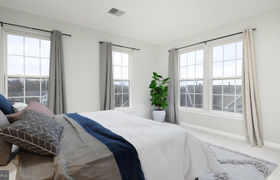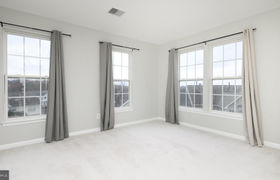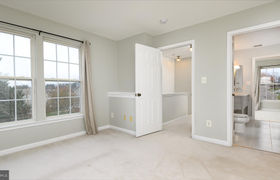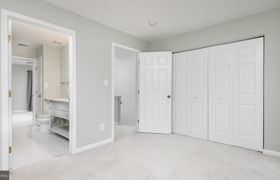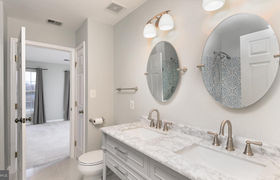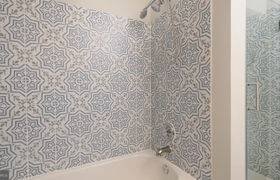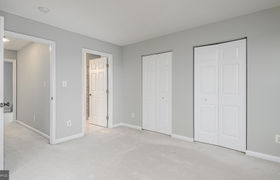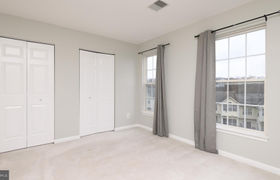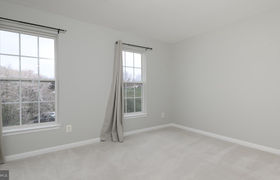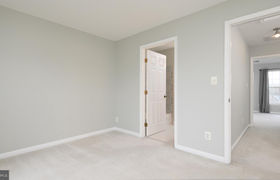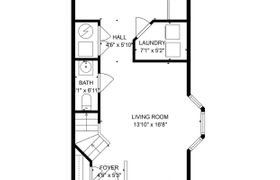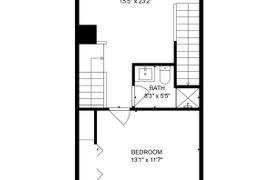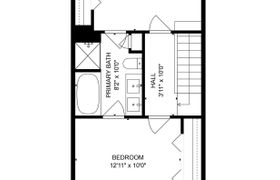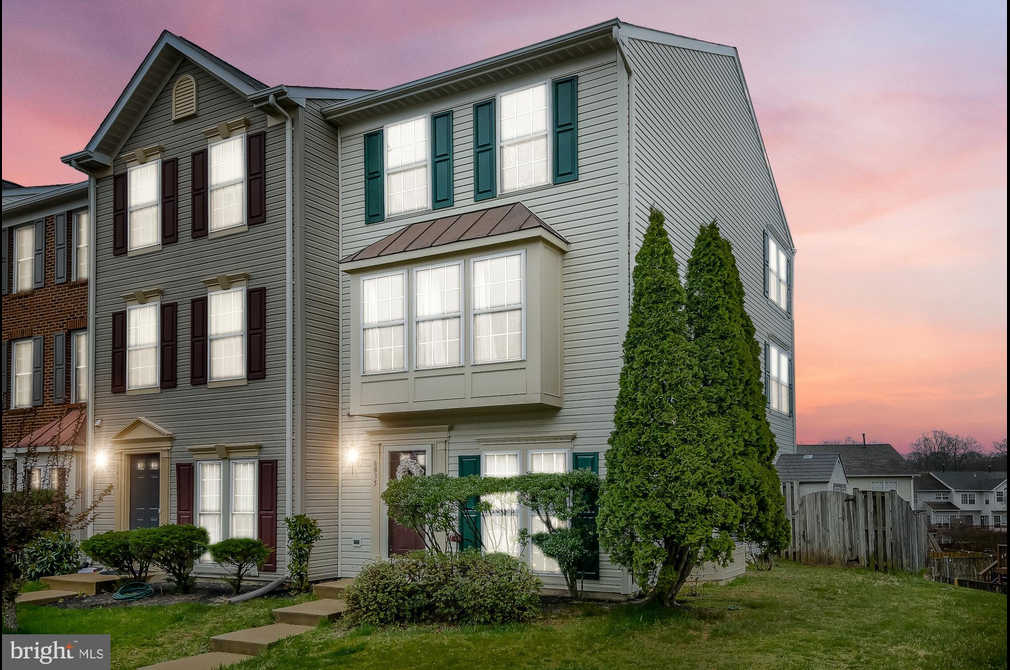$3,145/mo
Offer fell through on financing - Stunningly Renovated 3 Bedroom End Unit Townhouse with Modern Amenities! Welcome to your dream home! This meticulously renovated 3 bedroom, 2.5 bathroom end unit townhouse offers luxurious living spaces and contemporary features throughout. From top to bottom, this home has been thoughtfully updated to provide the utmost comfort and style. Main Level Features: Upon entry, you're greeted with a spacious coat closet for added convenience. The bright and airy eat-in kitchen boasts decorative 42-inch cabinets, tile backsplash, granite counters, and stainless steel appliances, including a 5-burner gas stove and Kitchen-Aid refrigerator. The adjacent living room/dining room is highlighted by crown molding, a bay window, and double windows with blinds, creating a perfect space for entertaining. A convenient powder room and laundry room with Maytag front-loading washer and dryer complete the main level, with shelving providing ample storage or pantry space. Second Level: Retreat to the second level, where you'll find the third bedroom featuring three windows and a spacious closet. A full bathroom with a vanity, mirrored medicine cabinet and shower stall is also located on this level, along with a cozy family room featuring three windows and French doors. Top Level: The top level offers two additional bedrooms connected by a Jack & Jill bathroom, perfect for family or guests. The large corner bedroom is also a great option for the primary bedroom. The Jack and Jill bathroom features double sinks, a linen closet, a mirrored medicine cabinet, and both a shower with a tub and a separate shower stall. Bedroom #2 includes a large double-door closet and two windows, while the corner bedroom boasts double closets, carpeting, and four windows. Additional Updates: In 2024, the kitchen, bathrooms, main level flooring, paint, light fixtures, and door hardware were all refreshed to reflect modern tastes. The HVAC and water heater were replaced in 2021, providing peace of mind for years to come. Community Amenities: Enjoy the many amenities of Compton Village, including a community center, pool, two tennis courts, a general-purpose court, four tot lots, nature trails, and a picturesque pond with a fountain and gazebo. Convenient Location: Located near major routes such as 28, 29, and 66, this home offers easy access to Wegmans in Chantilly, Trader Joe's, Dulles Airport, and an abundance of shops and restaurants. Don't miss out on the opportunity to call this exquisite townhouse your new home!
